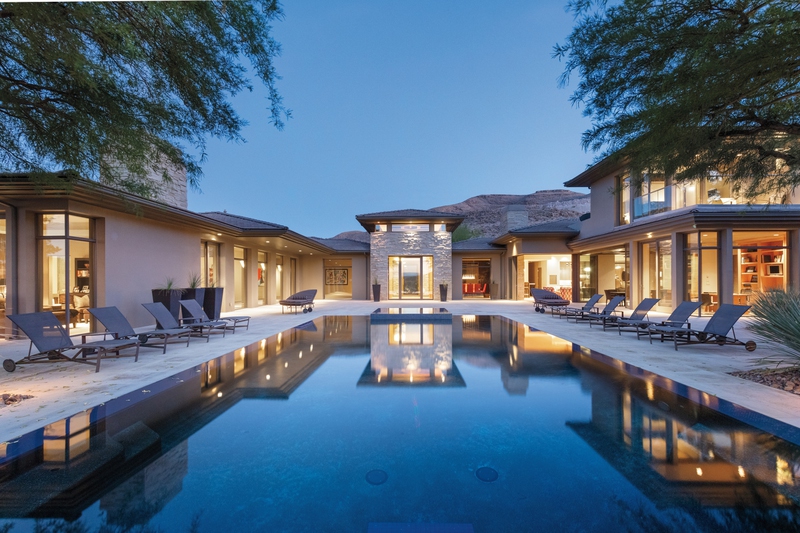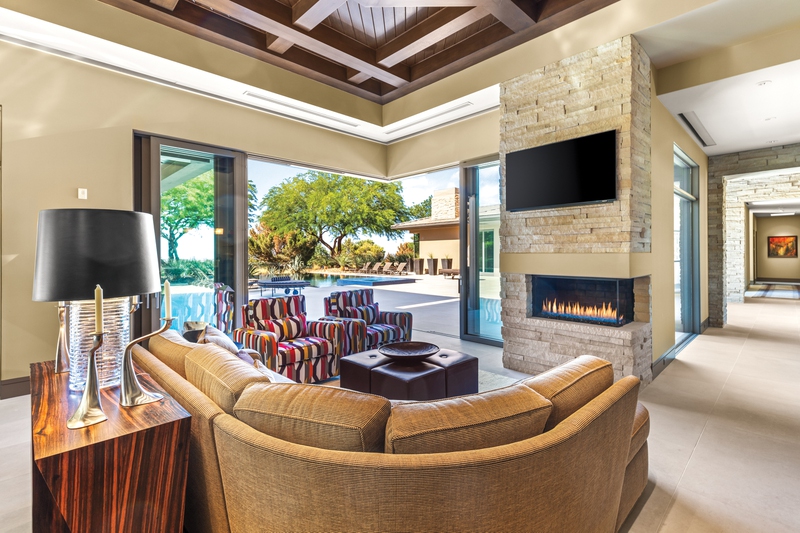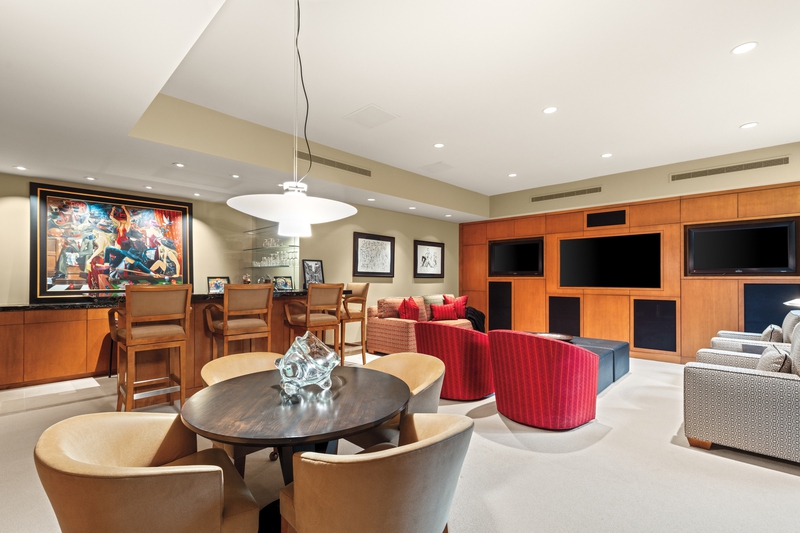
If you’re a fan of both golf and high-end living, you may want to consider living at Southern Highlands. It’s a beautiful masterplanned community with seven parks, walking paths, hiking and biking trails, and two dog parks—and the 18-hole Southern Highlands Golf Course, designed by Robert Trent Jones Sr. and Jr. For families, it really doesn’t get much better than this. And a home has just become available, a sprawling estate that’s the ultimate in luxury.
This 6,211-square-feet, two-story home, located on the 10th hole at Southern Highlands Golf Course and listed by Denise Reichartz of IS LUXURY, uses its space masterfully, allowing for plenty of space between its five bedrooms and six bathrooms (as well as a three-car garage), and when you add in fantastic views of both the fairways and Strip, you have a highly desirable property.

The “wow!” factor starts from the second you enter through the private courtyard entry. The home itself, designed by Pinnacle Architectural Studio, features design highlights including Texas stone buff limestone flooring, floor-to-ceiling windows and high ceilings that feature plenty of attention to detail (don’t be surprised to find yourself looking up for extended periods of time).
The home’s centerpiece, the great room, is truly gorgeous, a space that blends indoor and outdoor living. Panoramic windows and multiple glass sliders provide plenty of natural light, not to mention great views of the golf course and Strip. A close second is the large gourmet kitchen, featuring a central island, breakfast bar, sleek countertops, custom soft-close cabinets, a dumbwaiter that serves the lower level, and top-of-the-line, stainless steel appliances and appliance garage. There’s also a butler’s pantry that includes two dishwashers, warming drawer, and plenty of cabinet and counter space.

Every bedroom here has been designed with ultimate comfort in mind. The master suite features a built-in bookcase (which houses a refrigerator and fireplace), while all other bedrooms are en-suite. Explore further and you’ll also find a wet bar (with multiple TVs for enjoying sports or movies), climate-controlled wine room, an office space with built-in rift-cut white oak custom cabinetry, pool bath and outside shower and more.
The backyard completes the overall luxurious effect of the home, including a gorgeous infinity pool and a covered patio area with a built-in barbecue.
66 Golf Estates Drive, $10,950,000, 702.596.8988. License No. S.0173060
Click here for your free subscription to the weekly digital edition of Las Vegas Magazine, your guide to everything to do, hear, see and experience in Southern Nevada. In addition to the latest edition emailed to every week, you’ll find plenty of great, money-saving offers from some of the most exciting attractions, restaurants, properties and more! And Las Vegas Magazine is full of informative content such as restaurants to visit, cocktails to sip and attractions to enjoy.



